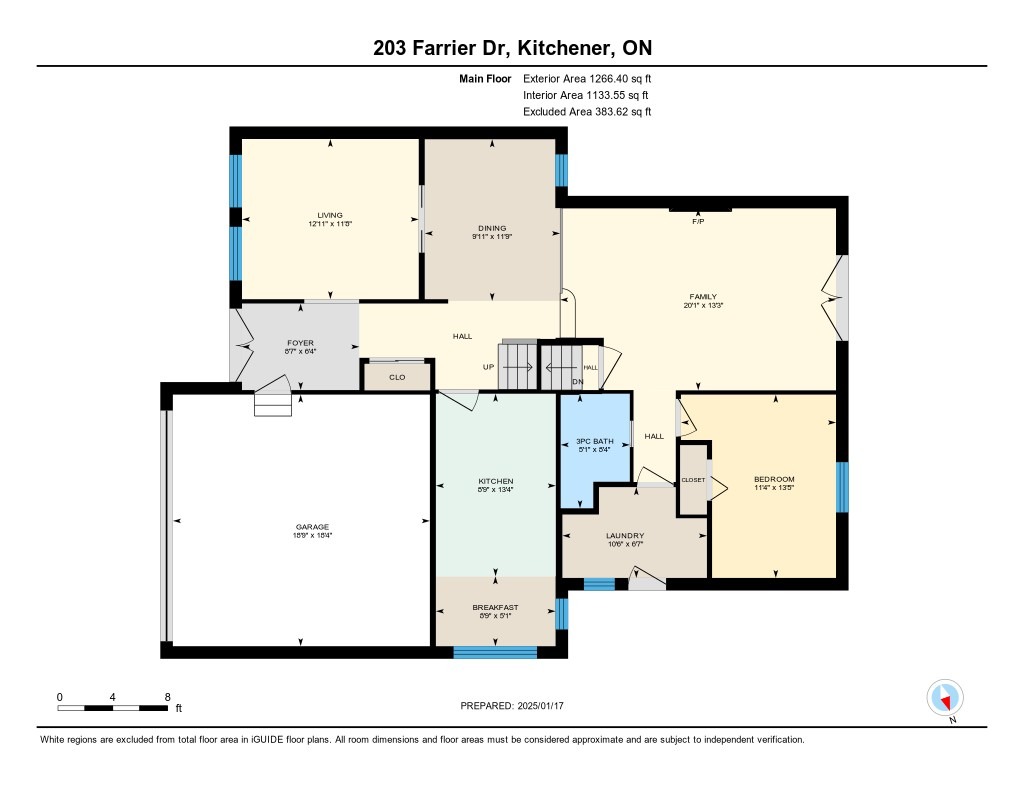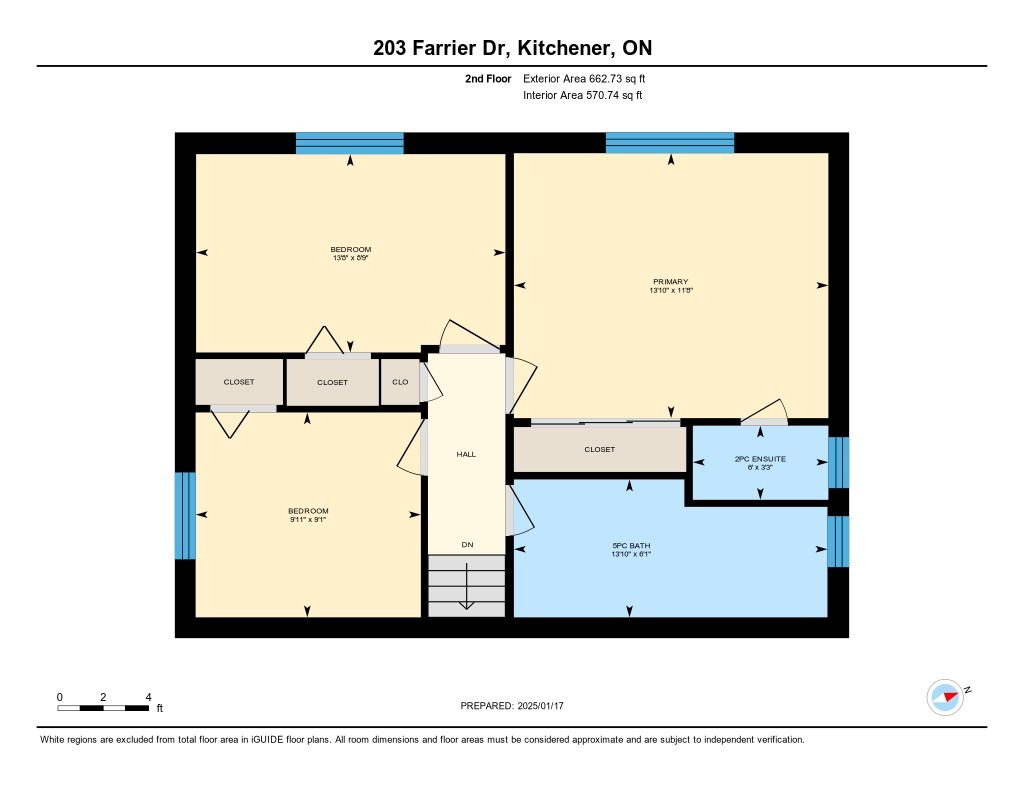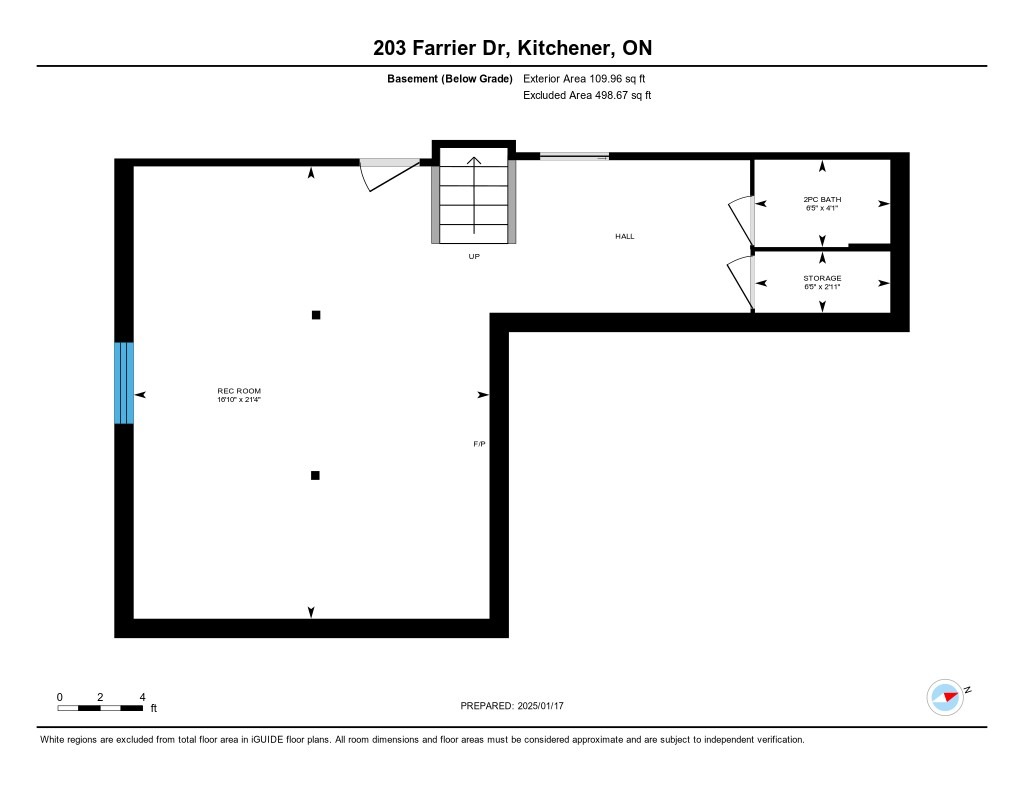Beautifully Updated Backsplit With An Inground Pool
List Price : $999,900
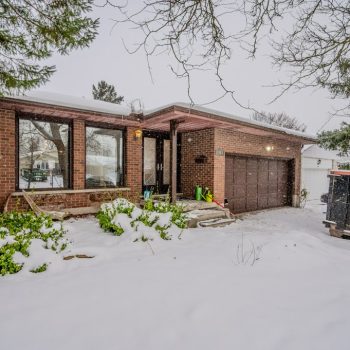
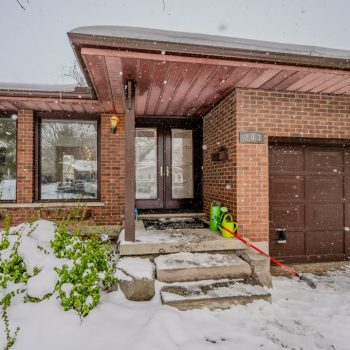
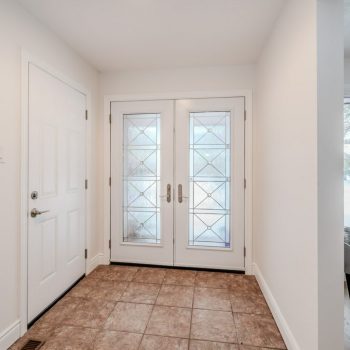
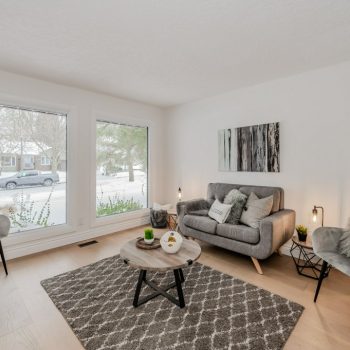
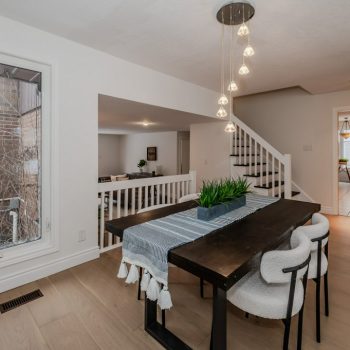
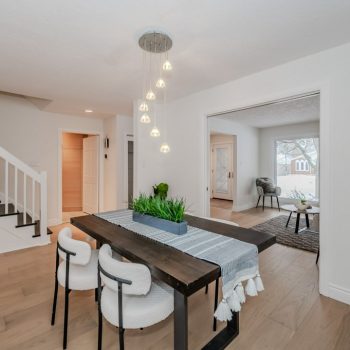
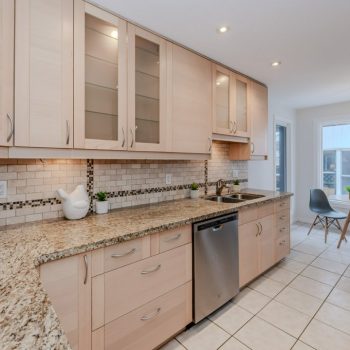
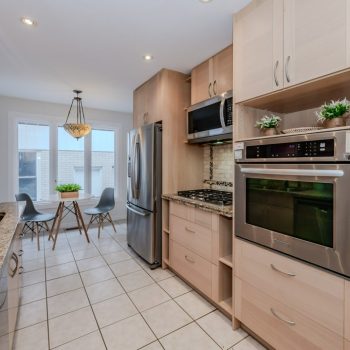
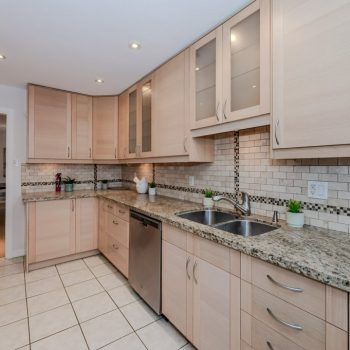
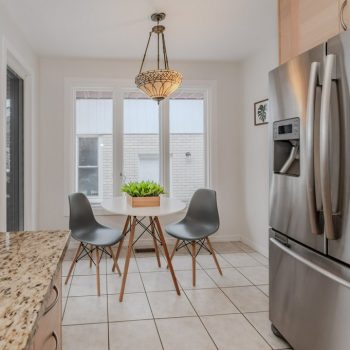
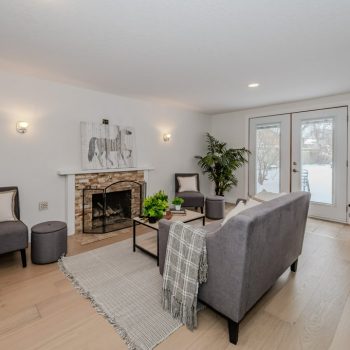
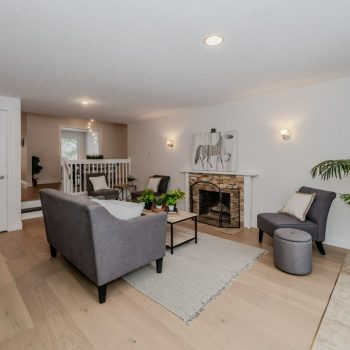
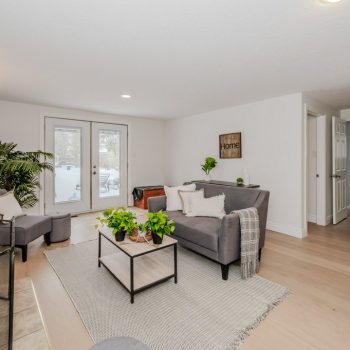
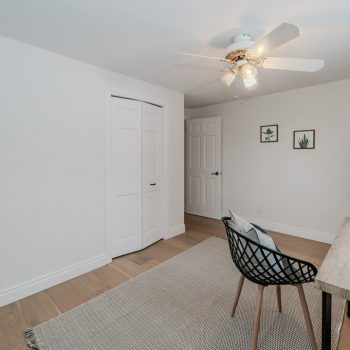
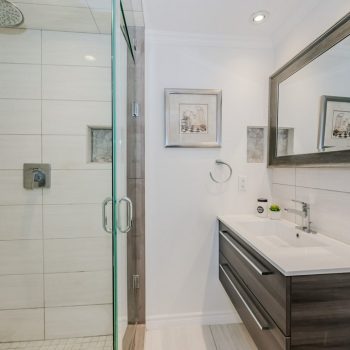
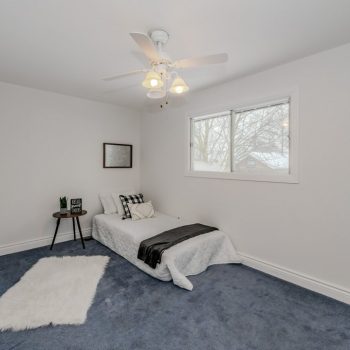
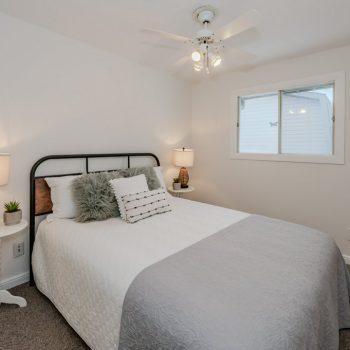
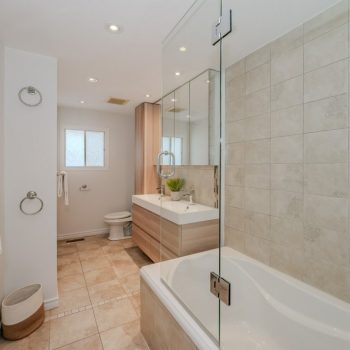
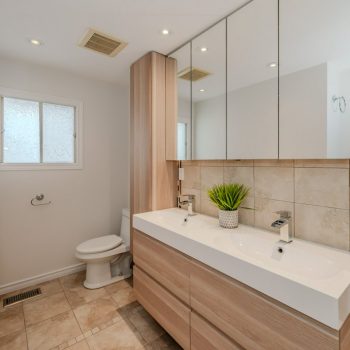
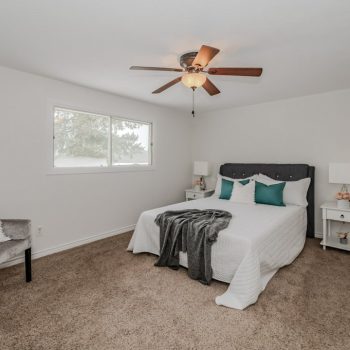
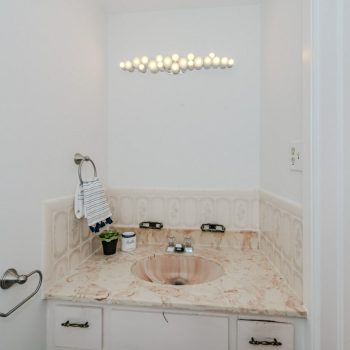
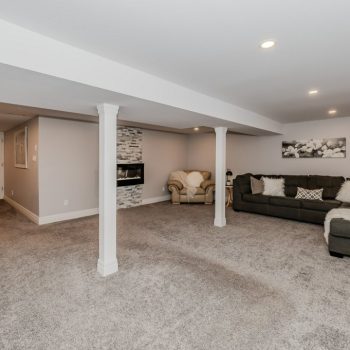
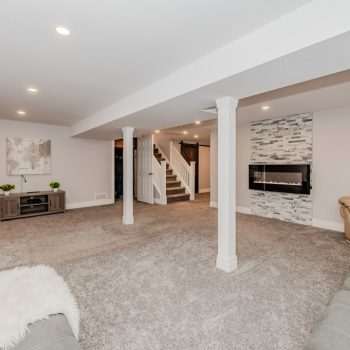
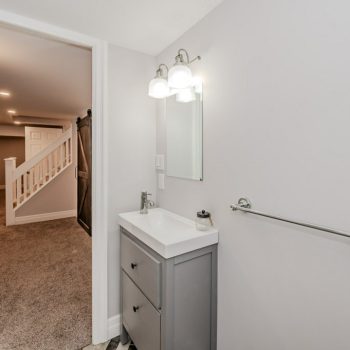
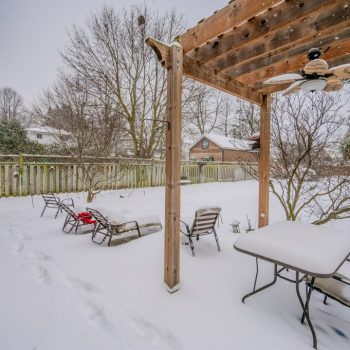
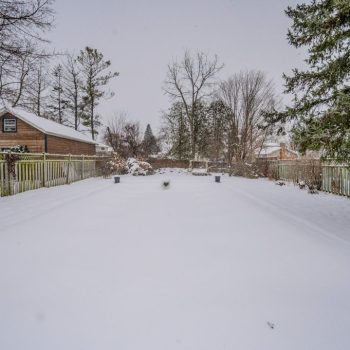
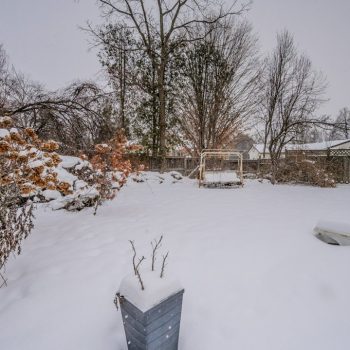
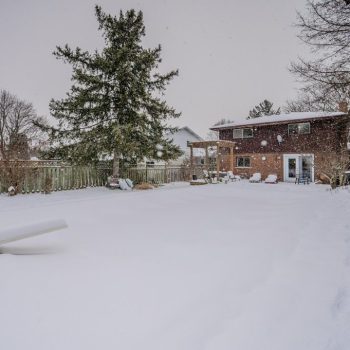
Discover your dream home at 203 Farrier Drive
Nestled in the heart of Doon, Kitchener. This beautifully updated backsplit offers 3+1 spacious bedrooms, 4 bathrooms, and an inground pool that transforms the backyard into a private oasis—perfect for family fun or entertaining. The interior has been tastefully renovated, featuring mostly updated flooring, a stylish kitchen, and luxurious bathrooms. As you enter the wide foyer, you’ll be greeted by a formal living room, a formal dining area, and a separate kitchen with a cozy dinette. Just a few steps down, the family room awaits, complete with patio doors that lead to the deck and the backyard pool. This level also features a 2-piece bathroom, laundry room, and a fourth bedroom—ideal for guests or a home office. Upstairs, you’ll find three generous bedrooms, including the primary suite with its own 2-piece ensuite. The main bathroom on this level has been beautifully updated, offering a spa-like retreat with modern finishes and fixtures. The basement adds even more space with a large rec room, another bathroom, and ample storage in the crawl space. Located in an incredible family-friendly neighborhood, this home is just minutes from highways, shopping, and restaurants, offering the perfect mix of convenience and charm. Surrounded by parks, schools, and welcoming neighbors, it’s a place where your family can truly thrive. Don’t miss your chance to own this stunning property—contact us today to schedule a private showing!

