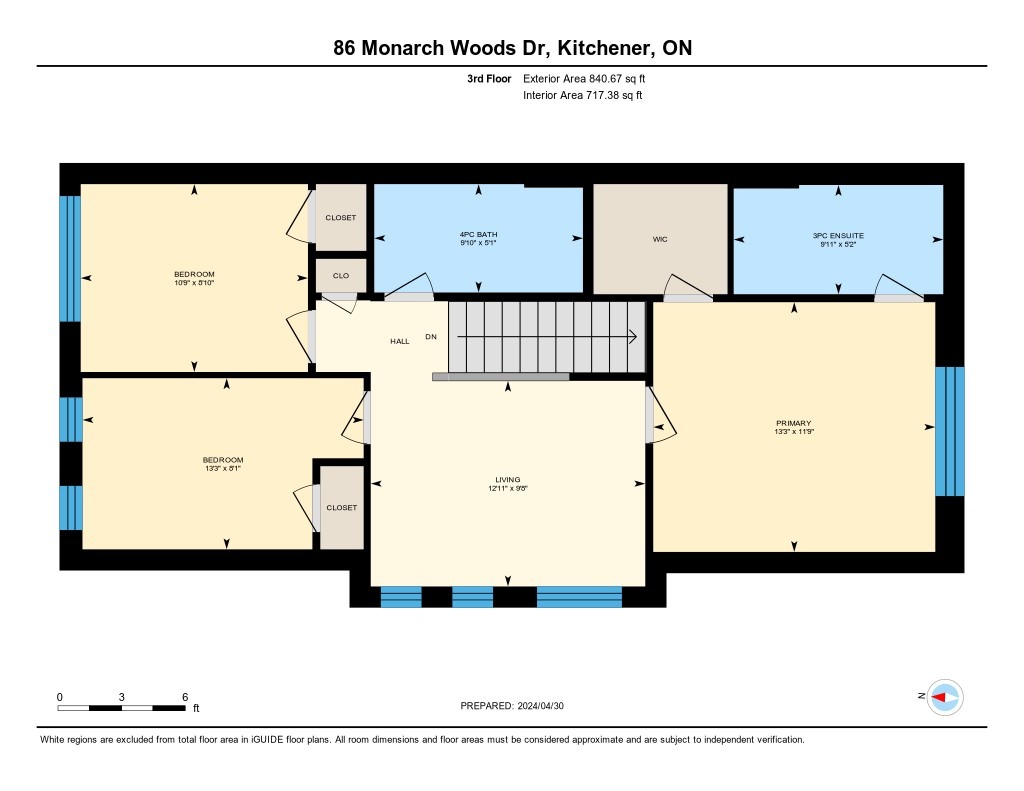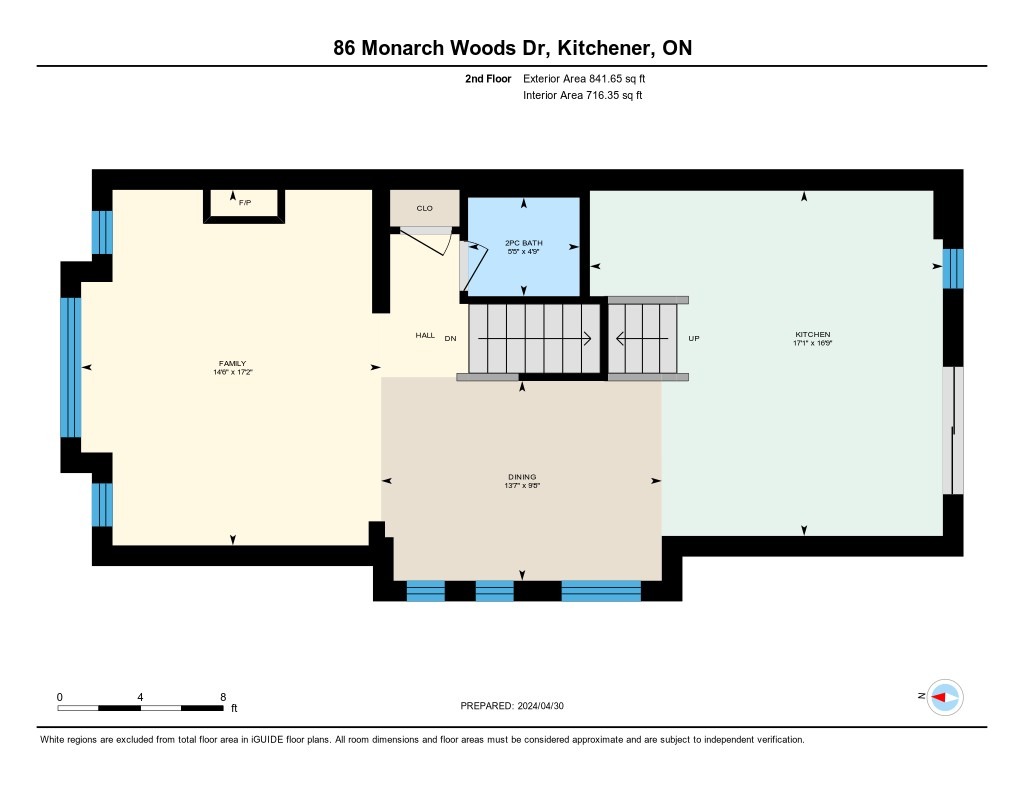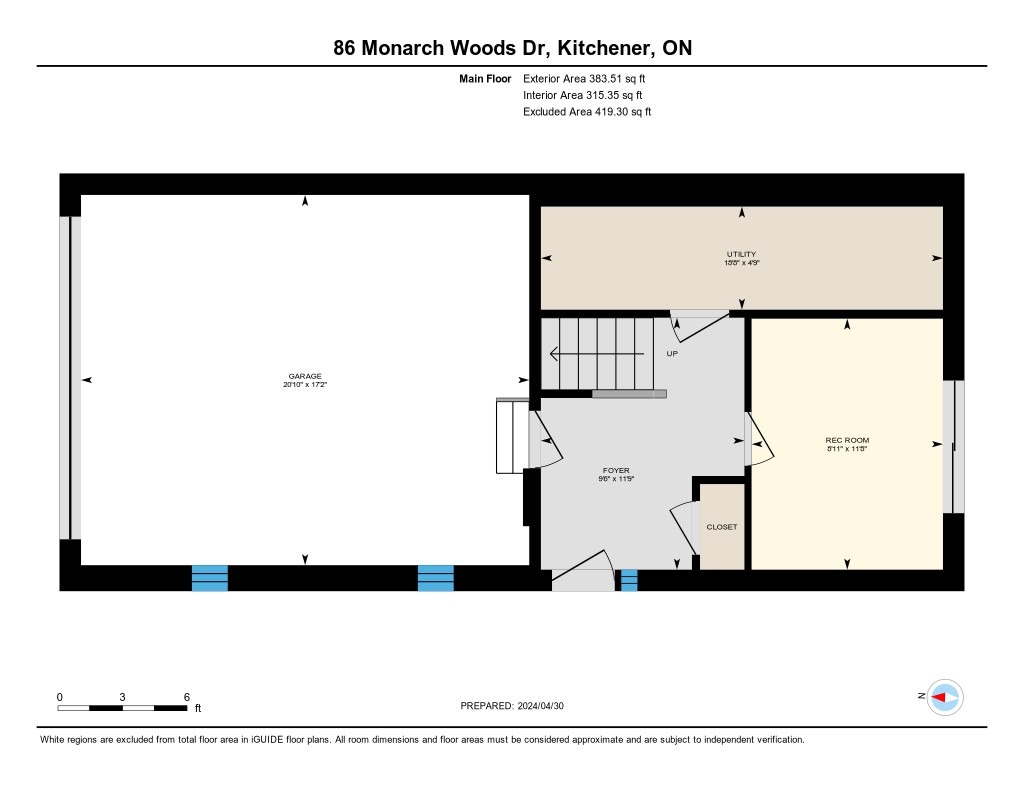Incredible end-unit freehold townhome with DOUBLE car garage
List Price : $869,900
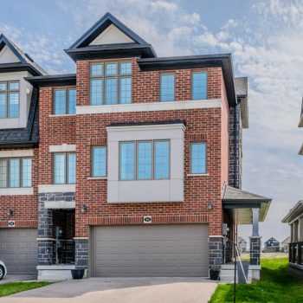
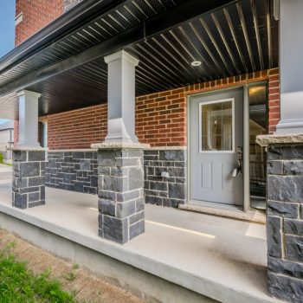
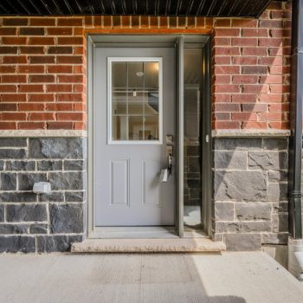
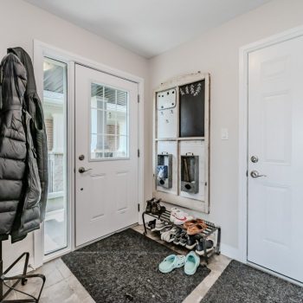
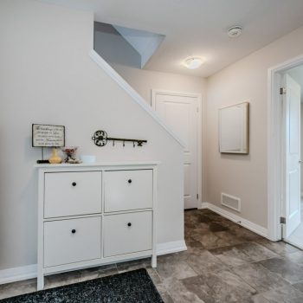
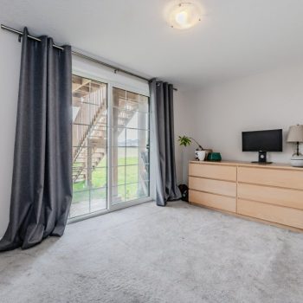
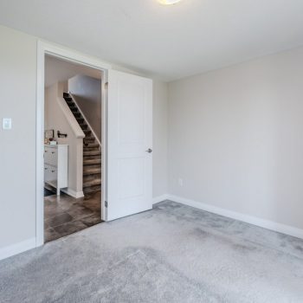
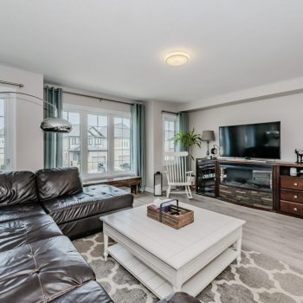
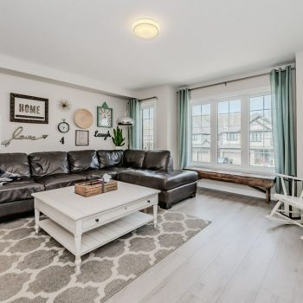
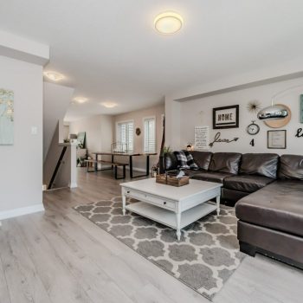
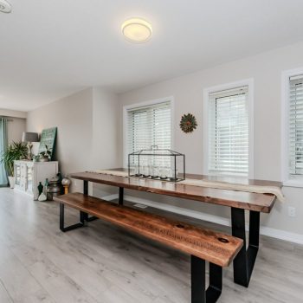
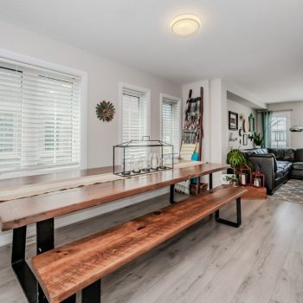
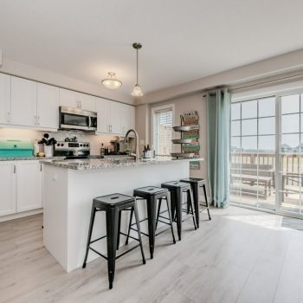
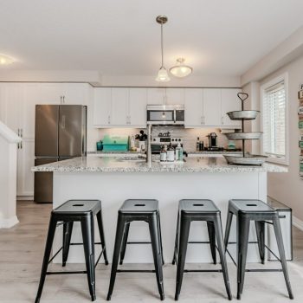
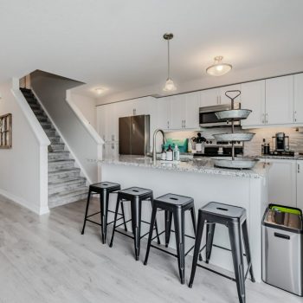
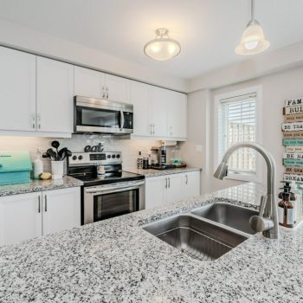
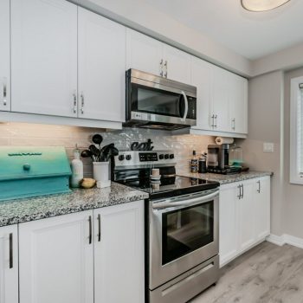
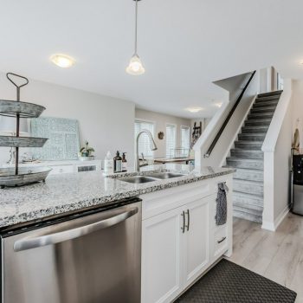
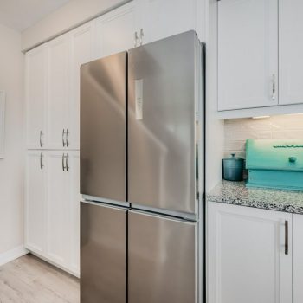
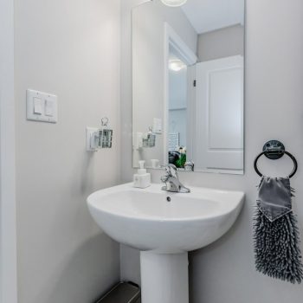
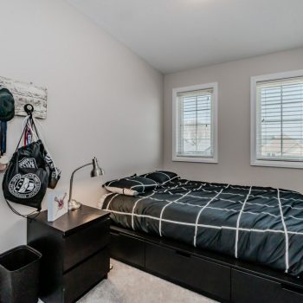
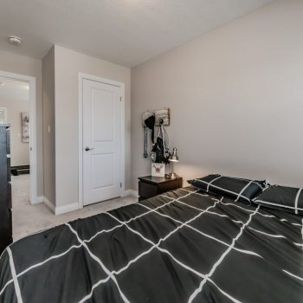
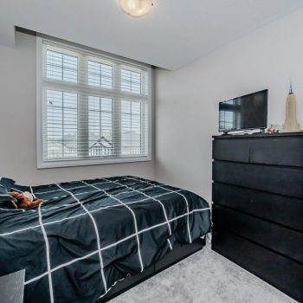
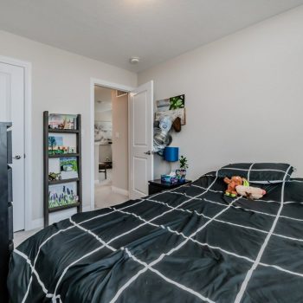
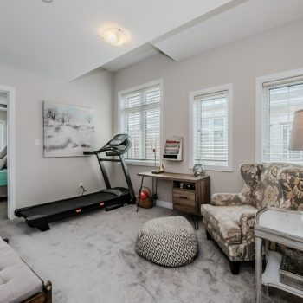
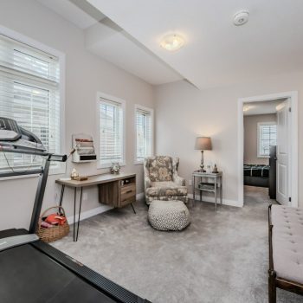
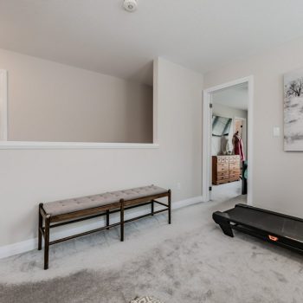
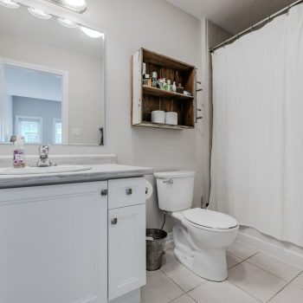
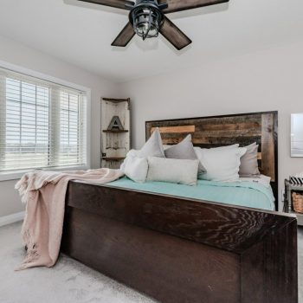
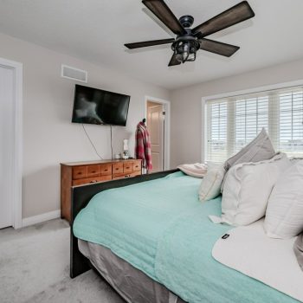
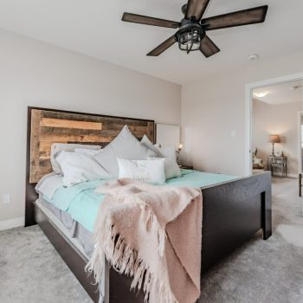
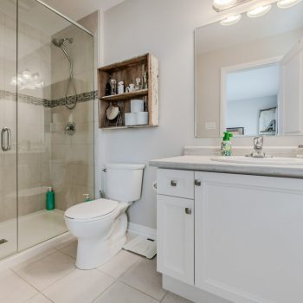
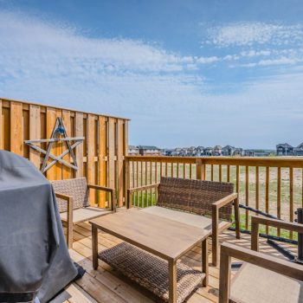
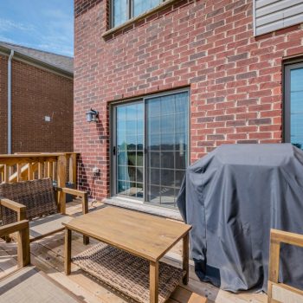
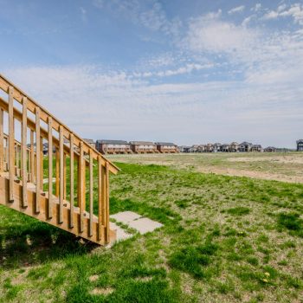
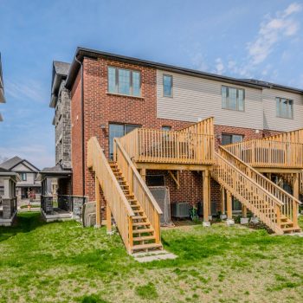
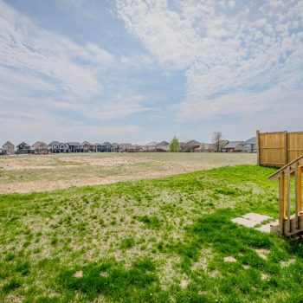
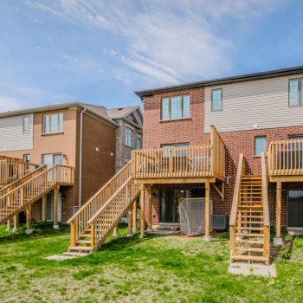
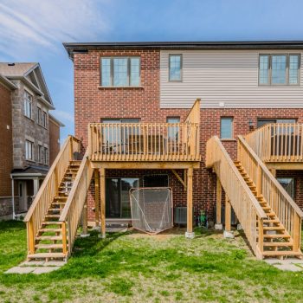
Welcome to 86 Monarch Woods Drive, Kitchener!
This incredible, end-unit freehold DOUBLE car garage townhome is now on the market and ready for its new homeowners.
Featuring over 2000 sq ft with 3 bedrooms and 2.5 bathrooms, you will be impressed by its layout and room for your growing family. The end unit allows for a tonne of natural light that truly gives this home a detached feel. The double car garage makes life a whole lot easier – no more shoveling snow off your car. As you enter into the main floor foyer, you are greeted with a bright entrance that has a lower level recreation room with walkout to the backyard. Up a level brings you to the very large family room, oversized dining room and well-appointed kitchen. A 2-piece bath rounds out this floor. Up to the bedroom level brings you to all 3 bedrooms – primary with an ensuite, as well as 2 good sized bedrooms and the family bathroom. Another living space up here for your growing family! The field behind the home will be a future Elementary Public School. Come check out this home, located close to amazing schools, easy access to the 401 and all that Doon South has to offer in Kitchener.

